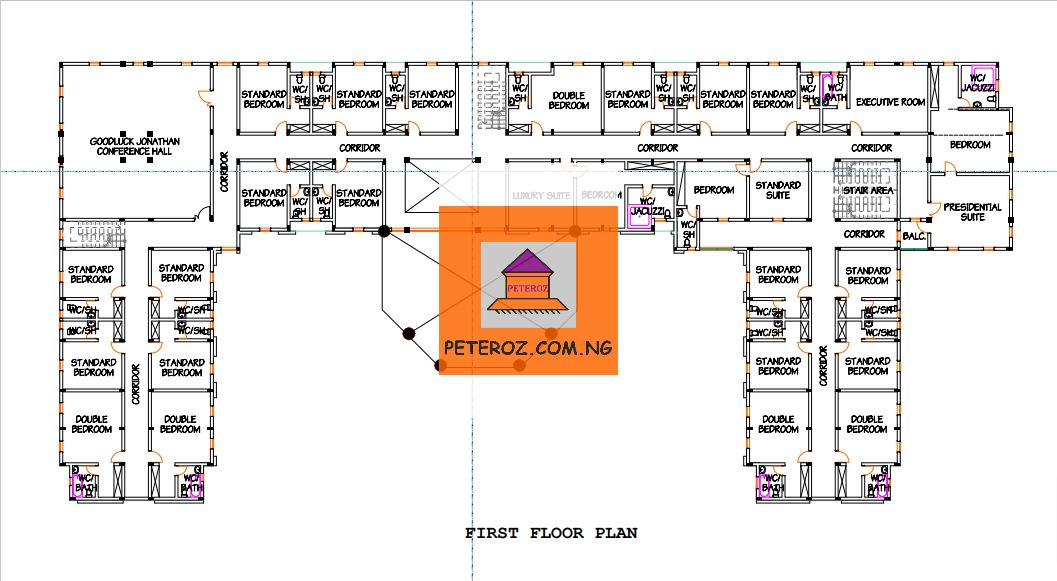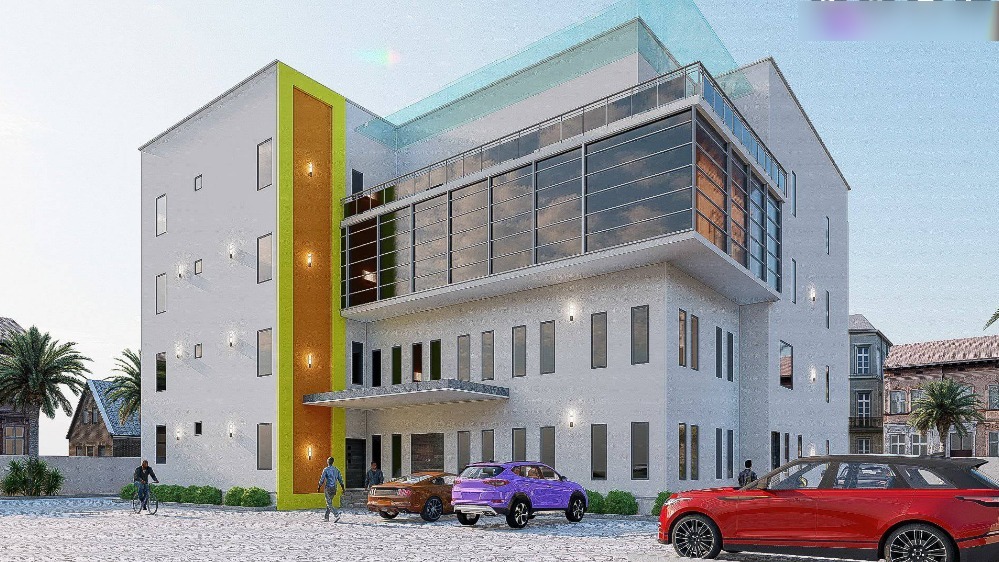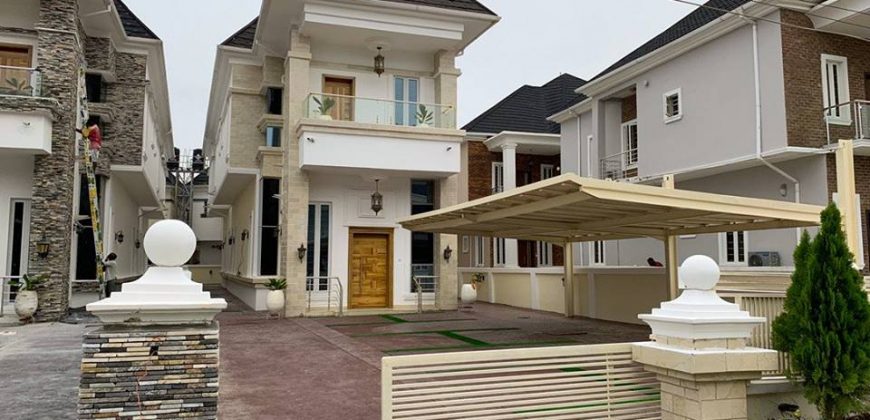-
Fine 50-Bed Hotel Building Design

Hotel Building Design Building Dim: 13.2m X 58.4m Nos. of Bedroom: 50 Other features: – Entrance Porch – Reception Hall – 2 Elevators – 3 Staircases – Kitchen/Restaurant/Lounge/mini hall – Laundry/office/utility room – Computer room – Male/female convenient room, etc. Order for the complete drawing of this hotel building design
-
5 Astounding Hotel Building Floor Plan Designs

5 Astounding Hotel Building Floor Plan Designs Building Dim: 33.2m X 49.7m Nos. of Bedroom: 24 (at each level) Other features: – Entrance Porch – Reception Hall – 2 Elevators – 3 Staircases – Kitchen/Restaurant/Lounge/mini hall – Laundry/office/utility room – Computer room – Male/female convenient room, etc. Order for the complete drawing of these hotel…
-
50 Bedroom Hotel Design

50 Bedroom Hotel Design Building Area: 1600 m2 Nos. of Bedrooms: 50 Other Specifications: Order for the complete drawing of this 50 Hotel Design
-
5 Stars Hotel Floor Plan

5 Stars Hotel Floor Plan Specifications Building Dim.: 40m X 80m Nos. of Bedrooms: 70 Read: 60 Bed Hotel Building Design Other specs.: Order for the complete drawing of this 5 Stars Hotel Floor Plan
-
60 Bedroom Hotel Building Designs

60 Bedroom Hotel Building Designs Building Type: Hotel Building size (Sqm): 600 sqm Nos. of Bedroom: 60 Others: Order for the complete drawing of this 60 Bedroom Hotel Building Designs
-
Hotel Building Architectural Plan

Hotel Building Architectural Plan Building Area: 1200 Sqm Nos. of Bedroom: 70 Other Specifications include: Order for the complete drawing of this Hotel Building Architectural Plan
-
4 Beautiful Hotel Floor Plans in Nigeria

Beautiful Hotel Floor Plans in Nigeria Building Dim: 23.7m X 49.2m Nos. of Bedroom: 20 Drawing Title: Ground Floor Plan Other features: – Entrance Porch – Reception Hall – 2 Elevators – 3 Staircases – Kitchen/Restaurant/Lounge/mini hall – Laundry/office/utility room – Computer room – Male/female convenient room, etc. Order for the complete drawing of this…

WELCOME TO
PETEROZ
…Architectural designs, construction, PROPERTY LISTING AND GENERAL INFO ON REAL ESTATE.
Hotel Floor Plans and Designs

TRENDING








CATEGORIES
- 1-Bedroom Bungalow Plans and Designs
- 1-Bedroom Flat Apartments
- 1-Bedroom Selfcon Apartments
- 2-Bedroom Bungalow Plans and Designs
- 2-Bedroom Flat Apartments
- 3-Bedroom Bungalow Plans and Designs
- 3-Bedroom Flat Apartments
- 4-Bedroom Bungalow Plans and Designs
- 4-Bedroom Duplexes and Floor Plans
- 4-Bedroom Flat Apartments
- 5-Bedroom Bungalow Plans and Designs
- 5-Bedroom Duplexes and Floor Plans
- 6-Bedroom Bungalow Plans and Designs
- 6-Bedroom Duplexes and Floor Plans
- 7-Bedroom Duplexes and Floor Plans
- 8-Bedroom Duplexes and Floor Plans
- American Home Plans
- Architects, Builders, and Designers Forum
- Bathroom Floor Plans and Designs
- Extra Blogs
- Featured Articles
- Gatehouse Floor Plans and Designs
- Genuine Lands for Sale
- Hostel Floor Plans and designs
- Hotel Floor Plans and Designs
- Landscaping Designs and Photographs
- Miscellaneous Designs and Floor Plans
- News
- Pure Blogs
- Residential Mansion Designs
- Site Post 1
- Site Post 2
- Trending Posts
Copyright©2024 Peteroz. All rights Reserved





