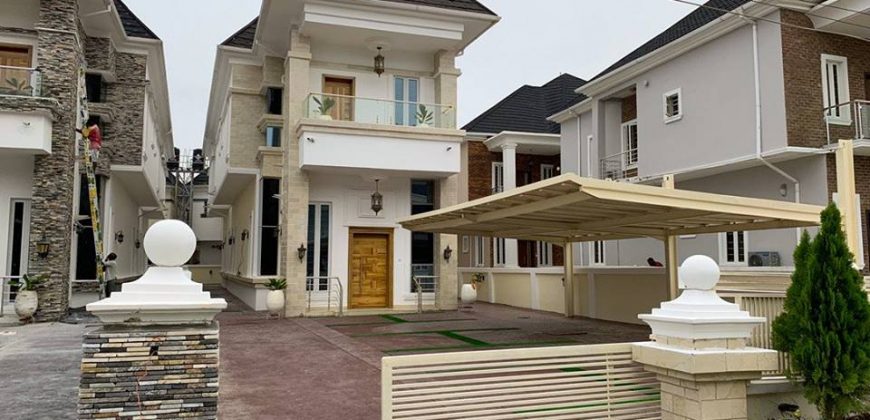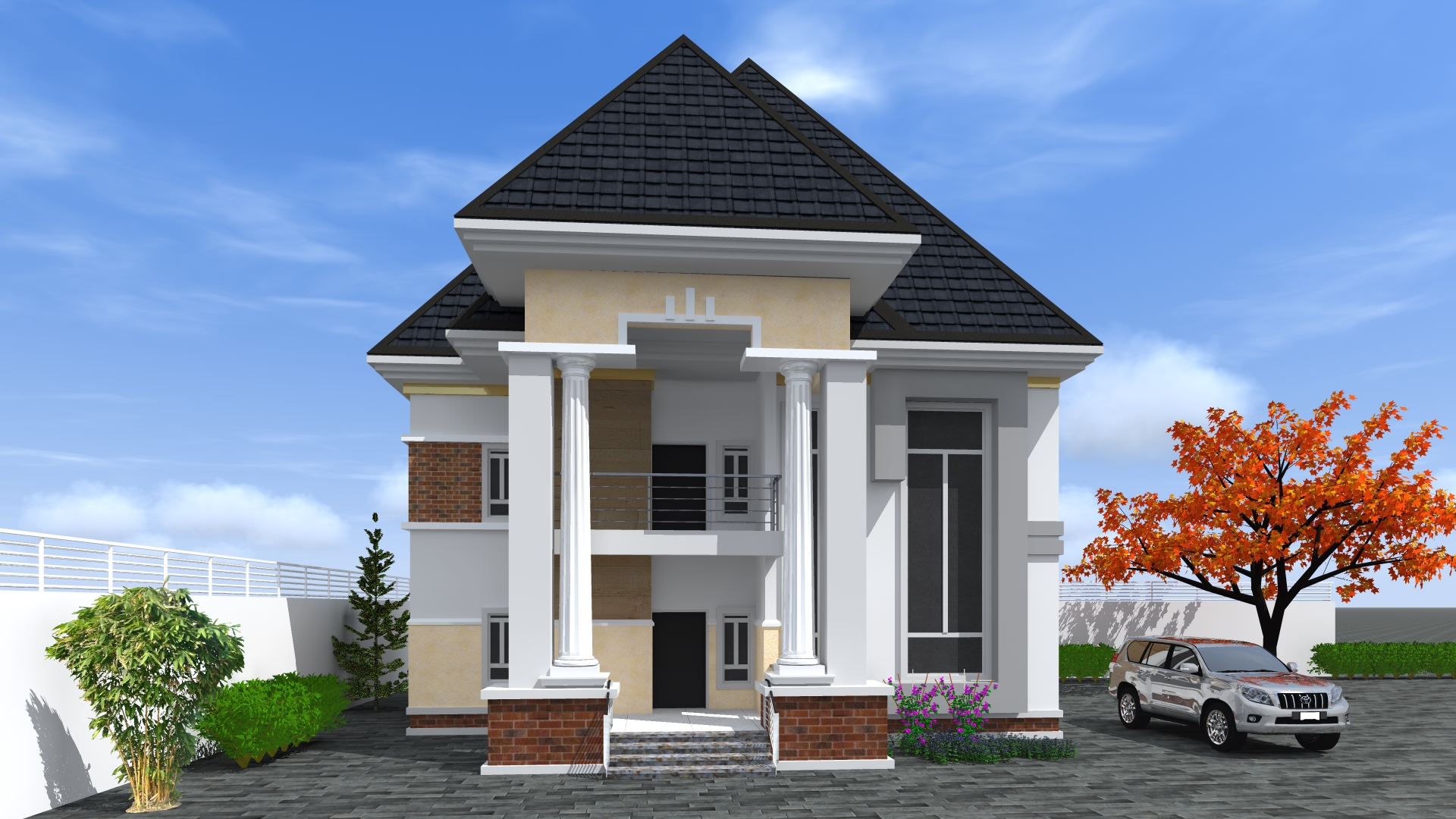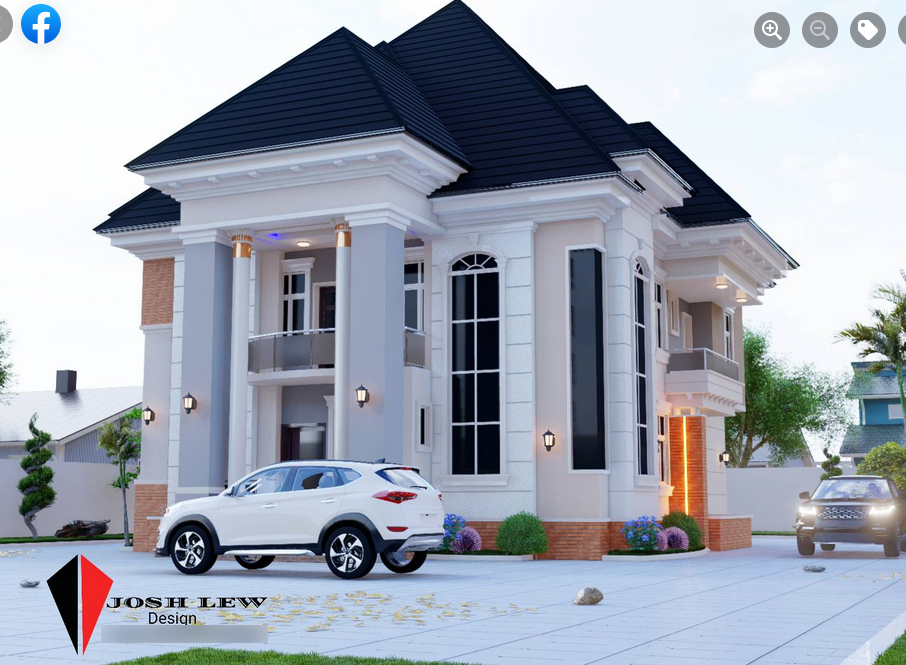-
Awesome 5-Bedroom Design with Children’s Lounge.

5-Bedroom design with Children’s lounge Building Dimension: 14m X 17m Nos. of Bedroom: 5 Nos. of Bathroom: 6 Other Features: Order for the complete plan of this Awesome 5-bedroom design with Children’s lounge
-
3 Beautiful Residential Building Designs 5-bedrooms

Beautiful Residential Building Design Project Type: Residential development Colour Choice: Tentatively Bldg. Area:. 12m X 15m Nos. of Bedroom: 5 Nos. of Bathroom: 6 Features: Order for the complete plan/drawing of these 5-bedroom beautiful residential building designs.
-
Powerful 5-Bedroom Contemporary Duplex Design

Contemporary Duplex Design Building Dim: 13.8m X 18.2m Nos. of Bedroom: 5-bedroom mansion Nos. of Bathroom: 7 Other Features includes: – Modern Contemporary Architecture – Luxurious – Anteroom with V.WC – Spacious Main Lounge – Spacious Private Lounge – Family Lounge – Fully Fledge Kitchen with Store and vera, – Dining Area – 2 Stairs […]
-
Amazing 4-Bedroom Building Design

Amazing 4-Bedroom Building Design Project Type: Residential development Colour Choice: Tentatively Bldg. Area:. 12.8 X 18m Description: Order for the complete drawing of this Amazing 4-Bedroom Building Design.
-
Comfortable Portable 4-Bedroom Duplex Design (Pictures)

Portable 4-Bedroom Duplex Design (Pictures) Building Dimension: 10.2m X 21.6m Nos. of Bedroom: 4 Nos. of Bathroom: 5 Other features: Order for the complete drawing of this portable 4-bedroom duplex design.
-
Affordable low cost 4-Bedroom Duplex Floor Plan

Affordable low cost 4-Bedroom Duplex Floor Plan Building Dimension: 8.2m X 10.4m Nos. of Bedroom: 4 Nos. of Bathroom: 5 Other features include: CAD Type/compatibility: ArchiCAD/AutoCAD/dwg, etc. Call or WhatsApp for your customized professional design
-
Very Portable 4-Bedroom Duplex Design (Pictures)

Very Portable 4-Bedroom Duplex Design Building Dimension: 7.2m X 21.6m Nos. of Bedroom: 4 Nos. of Bathroom: 5 Other features: Order for the complete drawing of this very Portable 4-bedroom duplex design.
-
Convenient 4-Bedroom Mini Duplex Floor Plan Sample

4-bedroom mini Duplex Floor plan Sample Building Dim: 10m X 12m Nos. of Bedroom: 4 Nos. of Bathroom: 5 Other features: – Entrance Porch – Spacious Living Areas with V.WC – Dining Area – Kitchen with store and vera. – All rooms ensuite and cross-ventilated CAD Type/Compatibility: ArchiCAD/AutoCAD/dwg Call or WhatsApp for your professional drawings […]
-
Exclusive Portable 4-Bedroom Duplex Design

Simple, Portable 4-Bedroom Duplex Design Building Dimension: 8.2m X 10.4m Nos. of Bedroom: 4 Nos. of Bathroom: 5 Other features include: Order for the complete drawing of this Simple, Portable 4-Bedroom Duplex Design
-
Portable Fine Semidetached 4-bedroom duplex Design

Portable Fine Semidetached 4-bedroom duplex Design Building Dimension: 12.2m X 21.6m Nos. of Bedroom: 4 Nos. of Bathroom: 5 Other features: Order for this Portable Fine Semidetached 4-bedroom duplex Design.

WELCOME TO
PETEROZ
…News, extra-blogs, designs, PROPERTY LISTING AND GENERAL INFO ON REAL ESTATE.
4-Bedroom Duplexes and Floor Plans
CATEGORIES
- 1-Bedroom Floor Plans and Designs
- 2-Bedroom Floor Plans and Designs
- 2-Bedroom Residential Apartments
- 3-Bedroom Floor Plans and Designs
- 3-Bedroom Residential Apartments
- 4-Bedroom Duplexes and Floor Plans
- 4-Bedroom Floor Plans and Designs
- 4-Bedroom Residential Apartments
- 5-Bedroom Duplexes and Floor Plans
- 5-Bedroom Floor Plans and Designs
- 6-Bedroom Duplexes and Floor Plans
- 6-Bedroom Floor Plans and Designs
- 7-Bedroom Duplexes and Floor Plans
- 8-Bedroom Duplexes and Floor Plans
- Architects, Builders, and Designers Forum
- Architectural Designs (Duplex)
- Architectural Designs (Flats)
- Architectural Designs (Hotels)
- Bathroom Floor Plans and Designs
- Commercial Banks Floor Plans
- Extra Blogs
- Featured Articles
- Floor Plans (Miscellaneous)
- Gatehouse Floor Plans and Designs
- Genuine Lands for Sale
- Hostel Floor Plans and designs
- Hotel Floor Plans and Designs
- Landscaping Designs and Photographs
- News
- Residential Mansion Designs
- Shopping Malls Designs
- Trending Posts
Copyright©2023 Peteroz. All rights Reserved














