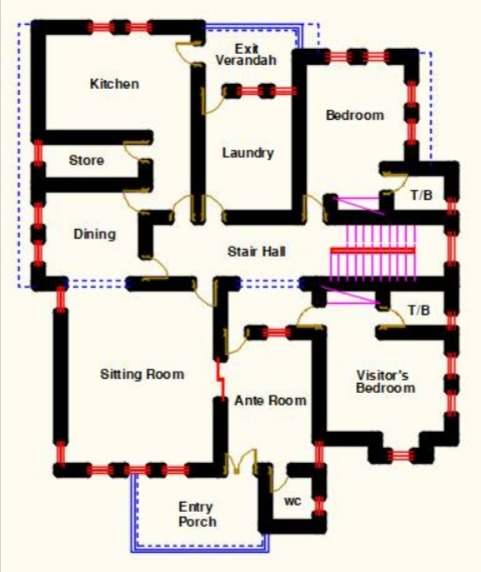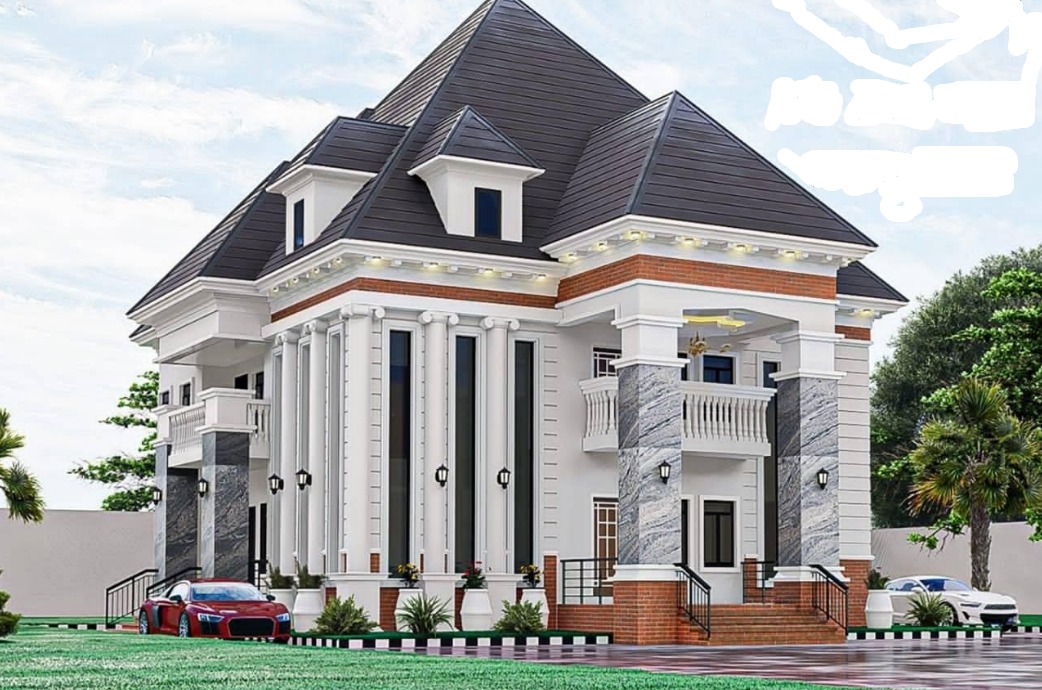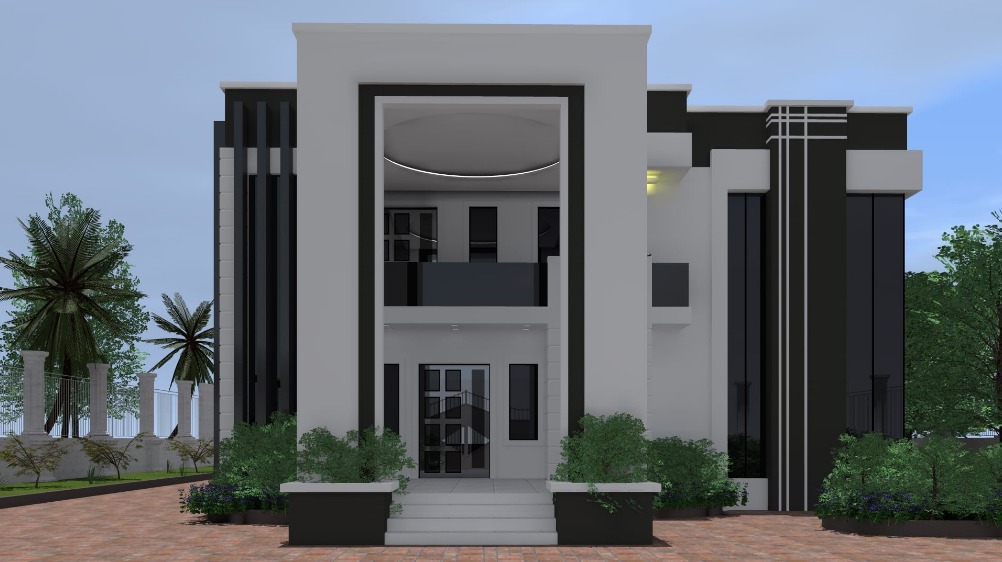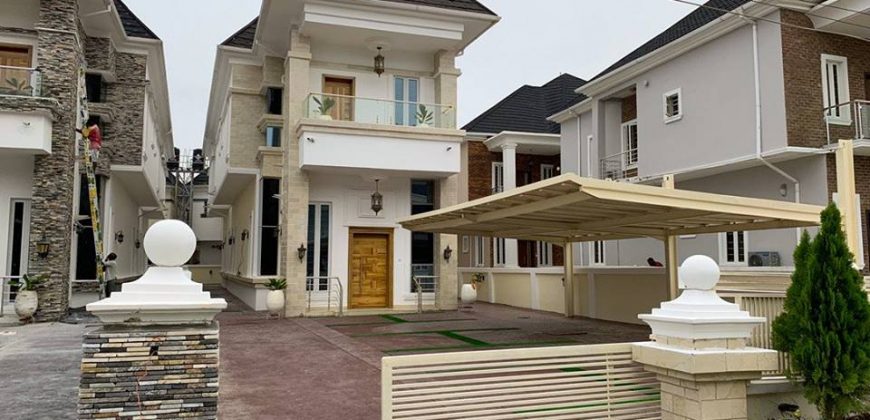-
Fully detached 5-Bedroom Guest House Building Design

Fully detached 5-Bedroom Guest House Building Design Nos of Bedroom: 5 Nos of Bathroom: 6 Area: 45ft X 65ft Colour: Tentative Specs.: Order for the complete drawings of this Fully detached 5-Bedroom Guest House Building Design
-
Residential 6 Bedroom Home Plan

Admin. Residential 6 Bedroom Home Plan
-
Beautiful Six-Bedroom Duplex Design

Six-Bedroom Duplex Design Building Dimension: 12m X 16m Nos. of Bedroom: 6 Nos. of Bathroom/WCs: 8 Nos. of Staircase: 2 or more Other features includes: Order for the complete drawing of this Six-Bedroom Duplex Design
-
Solid 5-Bedroom Architectural Designs

5-Bedroom Architectural Designs Building Dim.: 13m X 18m Nos. of Bedroom: 5 Nos. of WCs: 6 Other features includes: Order for the complete drawing of this 5-Bedroom Architectural Designs
-
Latest 5, 6, 7-Bedroom Home Plans

Latest 5, 6, 7-Bedroom Home Plans Nos. of Bedrooms: 5, 6, 7 or more Nos. of Bathrooms: 6, 7, 8, or more Area of Building: 210 – 300 m2 Floors/Stories: 2 Special Features: Order for the complete drawings of these Latest 5, 6, 7-Bedroom Home Plans
-
Just Completed 5 Bedroom Luxury Duplex Building

A turnkey project of 5 Bedroom Luxury Duplex. Let pictures speak. For more enquiries, please call or send a message. Completed 5 Bedroom Luxury Duplex Building type: Duplex Length/ Width: 22m/11m Bedrooms: 5 Baths: 6 Top Features: – 5 bedrooms en suite – Fitted Kitchen with accessories – Modern POP Ceilings – Detailed finishing – Finished…
-
Why More Families Are Choosing the 6-Bedroom Duplex Lifestyle

In today’s fast-paced and increasingly interconnected world, the 6-bedroom duplex is quickly becoming the dream home for modern families. Once considered a luxury reserved for the elite, this spacious and multi-functional house type is now a smart choice for large households, multigenerational living, and savvy investors alike. So why are more families gravitating toward this…
-
Luxury 6 Bedroom duplex

Proposed Luxury 6 bedroom duplex 💎 1. Elegant and Timeless Luxury 🏡 2. Family-Focused Luxury (Warm and Inviting) ✨ 3. Modern Minimalist Opulence (Contemporary & Sleek) 🌆 4. Urban Executive Style (Perfect for High-End City Buyers) 🏝️ 5. Resort-Style Living (For Vacation or Coastal Locations) Luxury 6 bedroom duplex Ground Floor Plan; 📐 Ground Floor:…
-
5-Bedroom Super Structure

Proposed 5-Bedroom Super Structure * It can also be modified to 6, 7, or 8-bedroom Mansion Description GROUND FLOOR -Ante/ vst toilet -Living room -2 bedrooms -kitchen & store -Dining -laundry FIRST FLOOR -3 bedrooms -Family/private lounge -closets -Balconies -Study room -open spaces, etc. Order for the complete plans of this 5-Bedroom Super Structure
-
6 Bedroom Duplex Floor Plan Sample

Admin Sort out your opinions and corrections in this 6 Bedroom Duplex Floor Plan Sample.

WELCOME TO
PETEROZ
…Architectural designs, construction, PROPERTY LISTING AND GENERAL INFO ON REAL ESTATE.
6-Bedroom Duplexes and Floor Plans

TRENDING








CATEGORIES
- 1-Bedroom Bungalow Plans and Designs
- 1-Bedroom Flat Apartments
- 1-Bedroom Selfcon Apartments
- 2-Bedroom Bungalow Plans and Designs
- 2-Bedroom Flat Apartments
- 3-Bedroom Bungalow Plans and Designs
- 3-Bedroom Flat Apartments
- 4-Bedroom Bungalow Plans and Designs
- 4-Bedroom Duplexes and Floor Plans
- 4-Bedroom Flat Apartments
- 5-Bedroom Bungalow Plans and Designs
- 5-Bedroom Duplexes and Floor Plans
- 6-Bedroom Bungalow Plans and Designs
- 6-Bedroom Duplexes and Floor Plans
- 7-Bedroom Duplexes and Floor Plans
- 8-Bedroom Duplexes and Floor Plans
- American Home Plans
- Architects, Builders, and Designers Forum
- Bathroom Floor Plans and Designs
- Extra Blogs
- Featured Articles
- Gatehouse Floor Plans and Designs
- Genuine Lands for Sale
- Hostel Floor Plans and designs
- Hotel Floor Plans and Designs
- Landscaping Designs and Photographs
- Miscellaneous Designs and Floor Plans
- News
- Pure Blogs
- Residential Mansion Designs
- Site Post 1
- Site Post 2
- Trending Posts
Copyright©2024 Peteroz. All rights Reserved




