-
Simple and Beautiful 5 Bedroom House Design
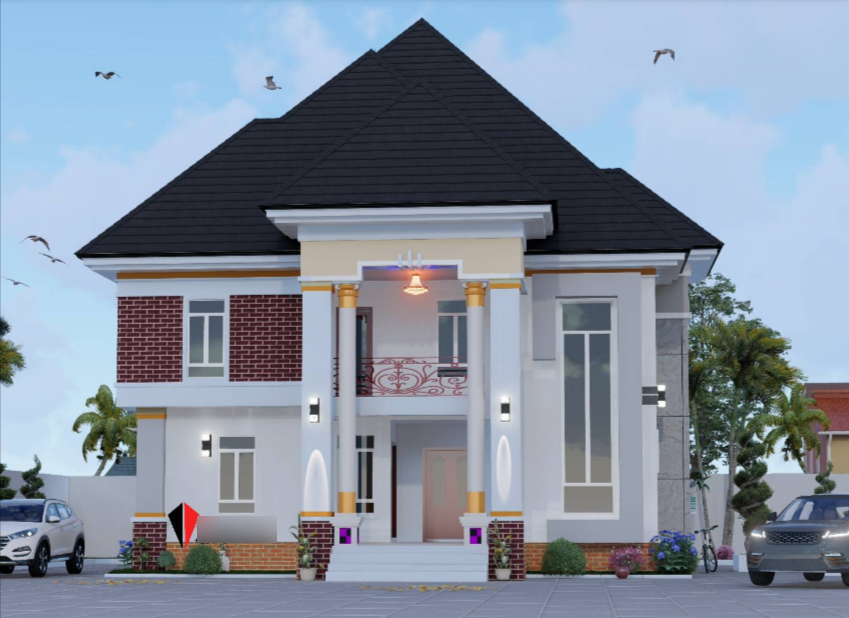
Proposed Simple and Beautiful 5 Bedroom House Design Project Type: Residential development Bldg. Area:. 12x16m Description: Order for the complete drawing of this Simple and Beautiful 5 Bedroom House Design
-
5-Bedroom Residential Development
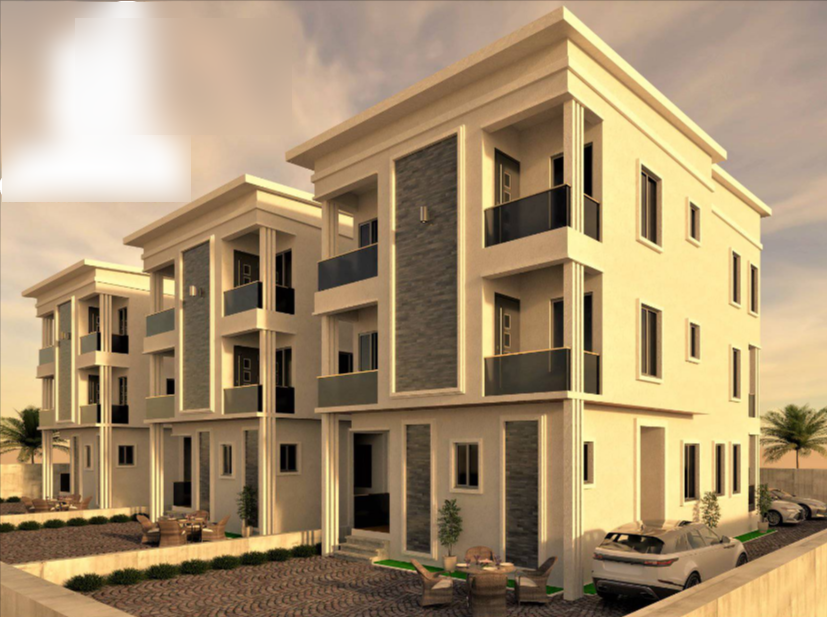
Proposed 5-Bedroom Residential Development *Project Type :- Residential Development *Location :- Lekki Standard Design Lagos State. *Specification :- 5 Bedroom Duplex Design (3 Floors) Functional Spaces :- *Entrance Porch *Main Lounge *Visitors Toilet *Kitchen + Store + Exit *Laundry + Exit *Open Dining 1ST FLOOR *Family Lounge *Guests Bedroom + Balcony (well ensuite) *Male Kids…
-
5-Bedroom Home Plan with Family lounge
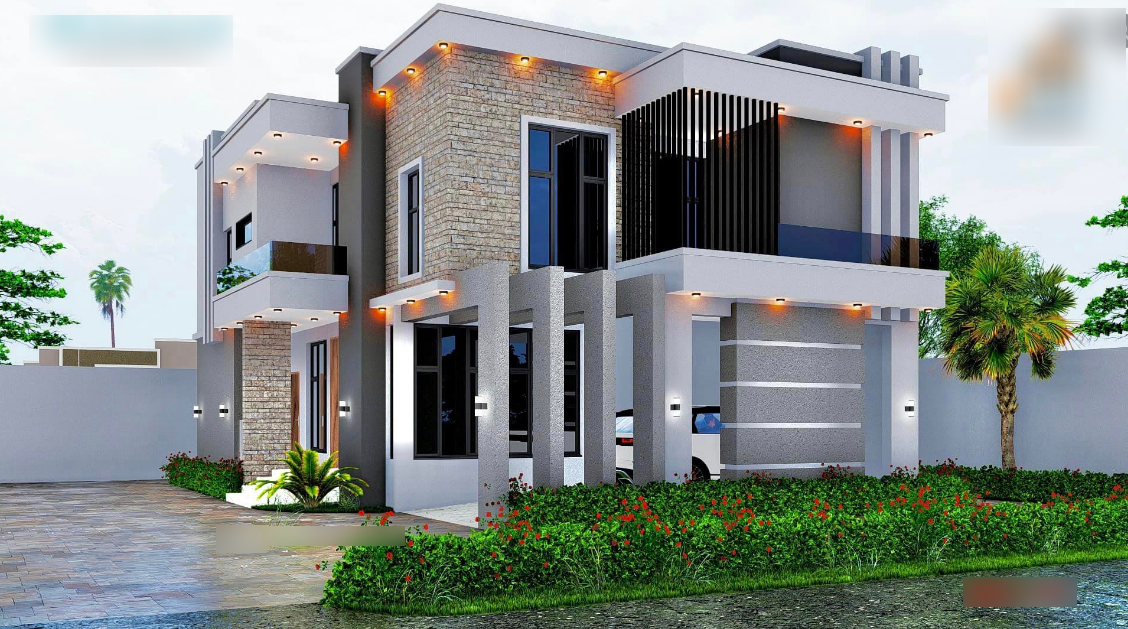
Modern 5-Bedroom Home Plan with Family lounge Area of Building: 195 m2 Bedrooms: 5 Bathrooms: 5 Toilet: 1 Storey: 2 Order for the complete plan of this 5-Bedroom Home Plan with Family lounge
-
3 Beautiful Residential Building Designs 5-bedrooms
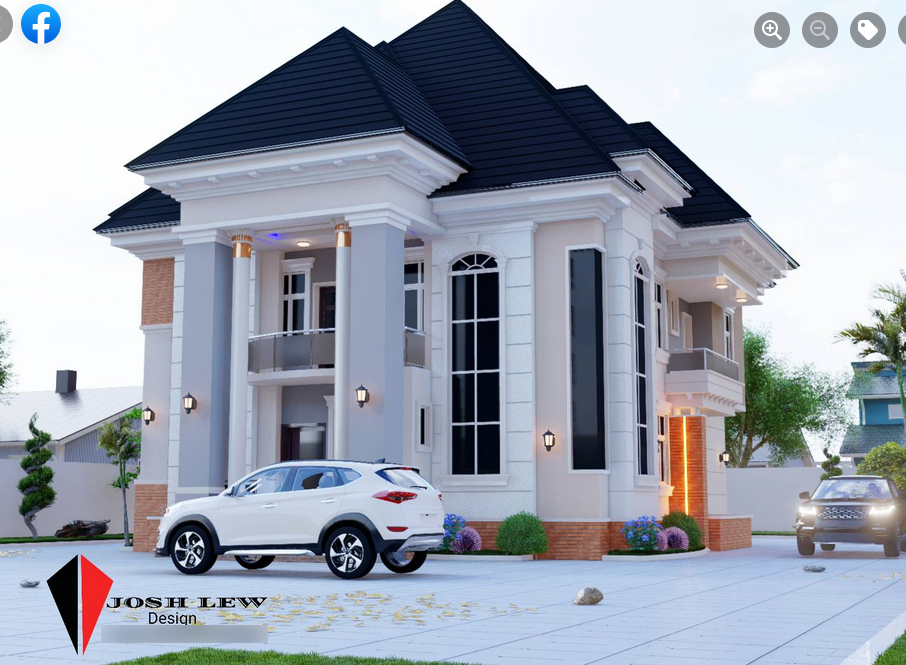
Beautiful Residential Building Design Project Type: Residential development Colour Choice: Tentatively Bldg. Area:. 12m X 15m Nos. of Bedroom: 5 Nos. of Bathroom: 6 Features: Order for the complete plan/drawing of these 5-bedroom beautiful residential building designs.
-
CLASSIC 5-BEDROOMS DUPLEX
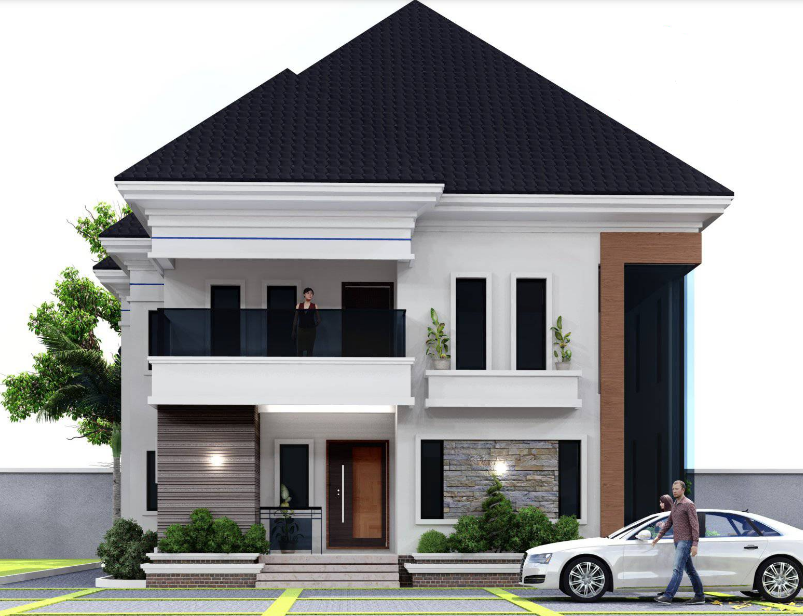
CLASSIC 5-BEDROOMS DUPLEX Features: Spacious Sitting Room Unique Ante-Room Public Toilet 5 Self-contained Rooms 1 Master Bedroom with Ensuite Kitchen × Store Dining Area Veranda Land Size: 100/100ft plot Order for the complete plan of this CLASSIC 5-BEDROOMS DUPLEX
-
Exquisite Contemporary 5-Bedroom Duplex Design

Exquisite Contemporary 5-Bedroom Duplex Design Project Type: Residential development Bldg. Area: 14m X 19.6m Nos. of Bedroom: 5 Nos. of Bathroom: 7 Color Choice: Tentative Description: Order for the complete drawing of this Exquisite Contemporary 5-Bedroom Duplex Design.
-
Lovely Five Bedroom Home Plan
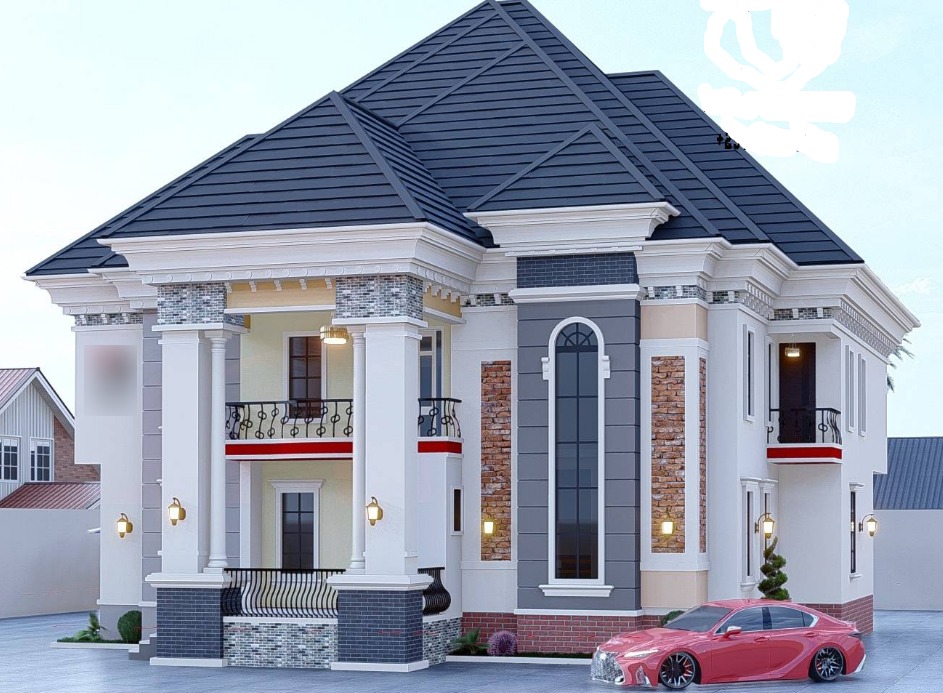
Lovely Five Bedroom Home Plan Area of Building: 225m2 Floors: 2 Bedrooms: 5 Bathrooms: 6 Staircase: 1 Building Style: New Nigerian Duplex Order for the complete drawing of this Lovely Five Bedroom Home Plan
-
Amazing 4-Bedroom Building Design

Amazing 4-Bedroom Building Design Project Type: Residential development Colour Choice: Tentatively Bldg. Area:. 12.8 X 18m Description: Order for the complete drawing of this Amazing 4-Bedroom Building Design.
-
Nice Five Bedroom Building Design
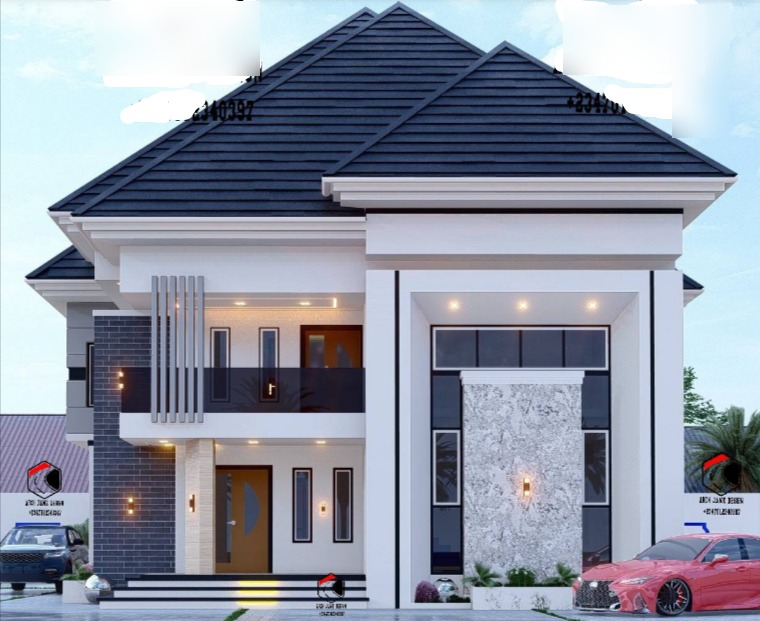
Nice Five Bedroom Building Design Storey: 2 Area of Building: 212m2 Bedrooms: 5 Bathrooms: 5.5 Staircase: 1 Order for the complete drawing of this Nice Five Bedroom Building Design
-
Affordable 5 Bedroom Duplex Floor Plan Design

Affordable 5 Bedroom Duplex Floor Plan Design Building Dim.: Requires half plot of land Nos. of bedroom: 5 Nos. of WC.: 6 Other features includes: Order for this Affordable 5 Bedroom Duplex Floor Plan Design
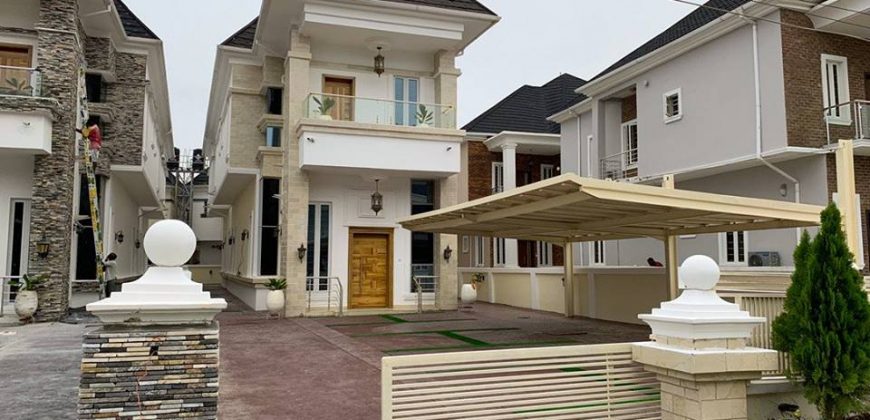
WELCOME TO
PETEROZ
…Architectural designs, construction, PROPERTY LISTING AND GENERAL INFO ON REAL ESTATE.
5-Bedroom Duplexes and Floor Plans

TRENDING








CATEGORIES
- 1-Bedroom Bungalow Plans and Designs
- 1-Bedroom Flat Apartments
- 1-Bedroom Selfcon Apartments
- 2-Bedroom Bungalow Plans and Designs
- 2-Bedroom Flat Apartments
- 3-Bedroom Bungalow Plans and Designs
- 3-Bedroom Flat Apartments
- 4-Bedroom Bungalow Plans and Designs
- 4-Bedroom Duplexes and Floor Plans
- 4-Bedroom Flat Apartments
- 5-Bedroom Bungalow Plans and Designs
- 5-Bedroom Duplexes and Floor Plans
- 6-Bedroom Bungalow Plans and Designs
- 6-Bedroom Duplexes and Floor Plans
- 7-Bedroom Duplexes and Floor Plans
- 8-Bedroom Duplexes and Floor Plans
- American Home Plans
- Architects, Builders, and Designers Forum
- Bathroom Floor Plans and Designs
- Extra Blogs
- Featured Articles
- Gatehouse Floor Plans and Designs
- Genuine Lands for Sale
- Hostel Floor Plans and designs
- Hotel Floor Plans and Designs
- Landscaping Designs and Photographs
- Miscellaneous Designs and Floor Plans
- News
- Pure Blogs
- Residential Mansion Designs
- Site Post 1
- Site Post 2
- Trending Posts
Copyright©2024 Peteroz. All rights Reserved





