-
Beautiful 6-Bedroom Duplex with Pent-House

Executive Duplex with pent-house Building Dimension: 13m X 21 m Nos. of Bedroom: 6 Nos. of Bathroom: 7 Color: Tentative Other features: Order for the complete drawing of this duplex with pent-house.
-
Free Modern 5 Bedroom Floor Plan Samples

Free Modern 5 Bedroom Floor Plan Samples Area of Building: Varied Building Type: Single Family Duplex Stories/Floors: 2 Nos. of Bedrooms: 5 (or more) Nos. of Bathrooms: 6 (or more) Other Features: Order for the complete drawings of these Free Modern 5 Bedroom Floor Plan Samples
-
Modern 5 Bedroom Semidetached Duplex
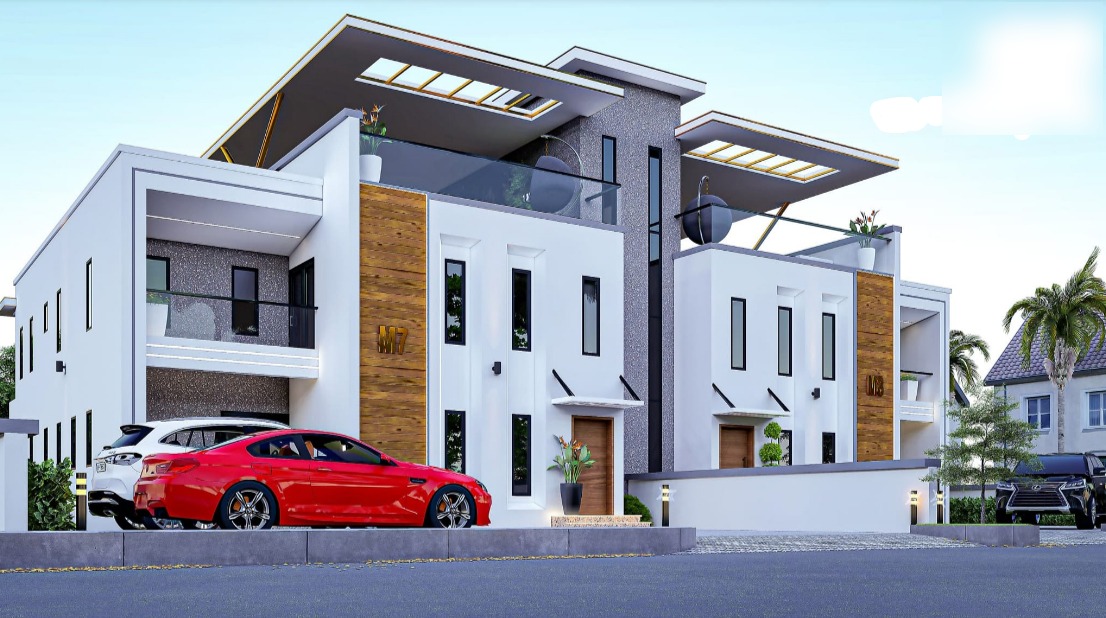
Proposed Modern 5 Bedroom Semidetached Duplex Living room Dining Area Kitchen Stair Area Balconies Rooftop lounge All rooms En-Suite Order for the complete plan of this Modern 5 Bedroom Semidetached Duplex
-
Awesome 5-Bedroom Design with Children’s Lounge.
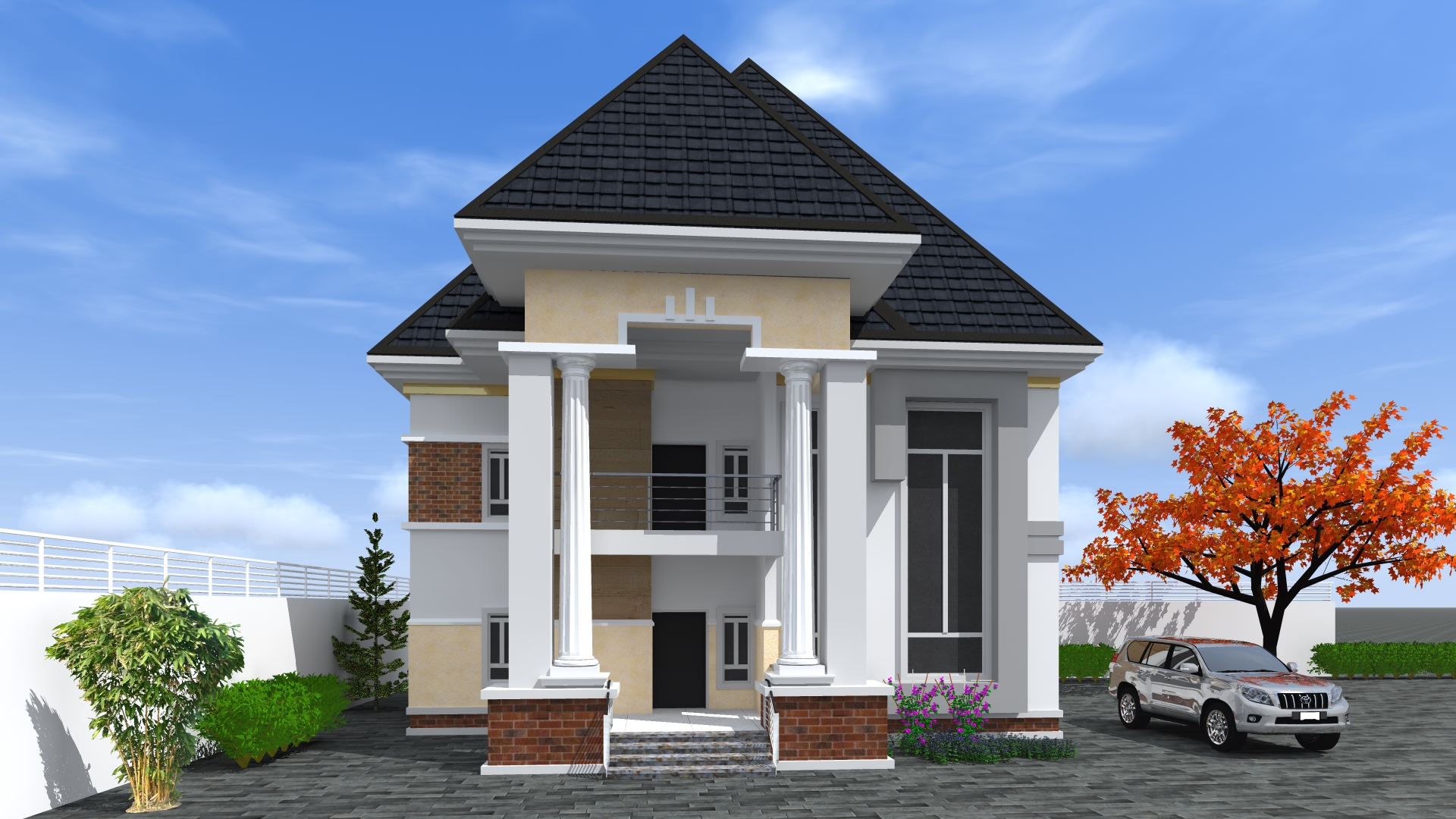
5-Bedroom design with Children’s lounge Building Dimension: 14m X 17m Nos. of Bedroom: 5 Nos. of Bathroom: 6 Other Features: Order for the complete plan of this Awesome 5-bedroom design with Children’s lounge
-
Executive 5-Bedroom Home Plan
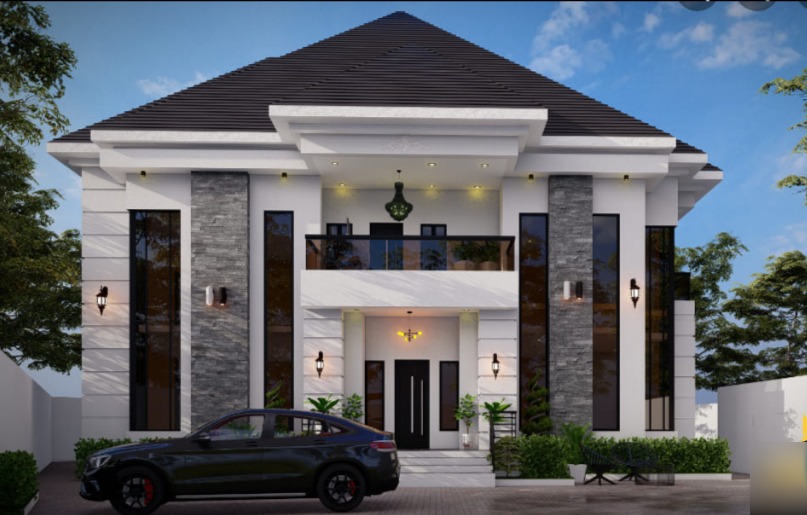
Executive 5-Bedroom Home Plan Area: 300m2 Bedrooms: 5 Bathrooms: 5 + Visitors toilet Type: Fully Detached Duplex Style: Executive Nigerian Design Order for the drawing of this Executive 5-Bedroom Home Plan
-
Contemporary Kerala 5-Bedroom 3D Designs
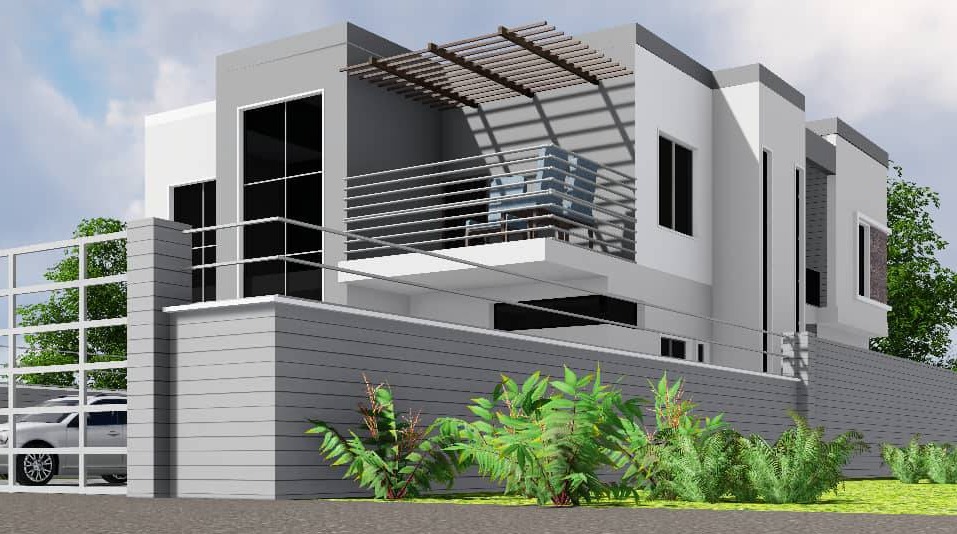
Contemporary Kerala 5-Bedroom 3D Designs Nos. of Floors: 2 Area of Building: 225m2 Building Type: Fully Detached Duplex Style: Contemporary Kerala Nos. of Bedrooms: 5 Nos. of Bathrooms: 5 Toilet: 1 Staircase: 1 All rooms ensuite Order for the complete plans of this 5-Bedroom 3D Designs
-
Complete 5-Bedroom Duplex Plan Sample
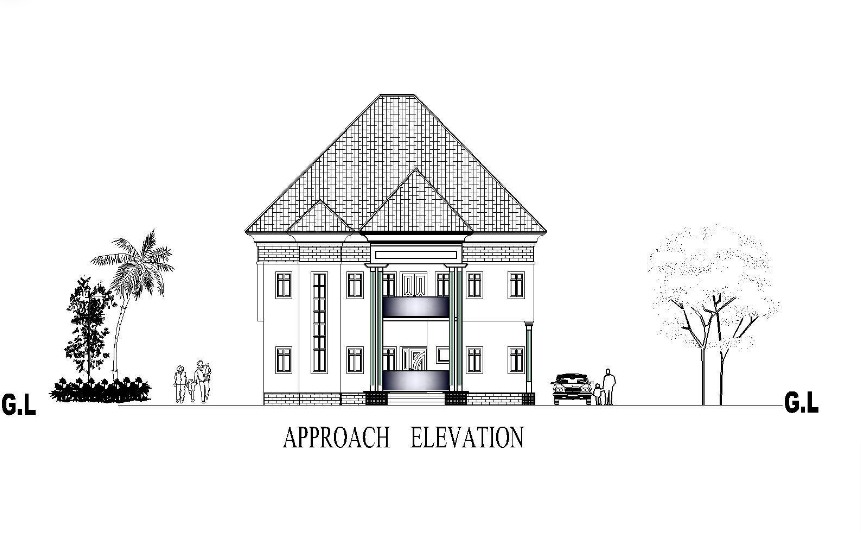
Complete 5-Bedroom Duplex Plan Sample Area of Building: 212m2 Building Type: Fully Detached Duplex Floors/Stories: 2 Bedrooms: 5 Bathrooms: 5 Toilet: 1 Staircase: 1 Order for the complete plans of this Complete 5-Bedroom Duplex Plan Sample
-
Standard Portable 5 Bedroom House Plan
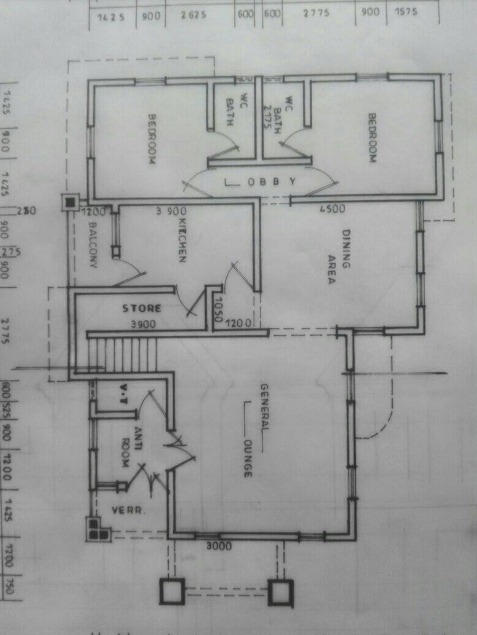
Standard Portable 5 Bedroom House Plan Order for the complete plan of this Standard Portable 5 Bedroom House Plan
-
Proposed Residential Development
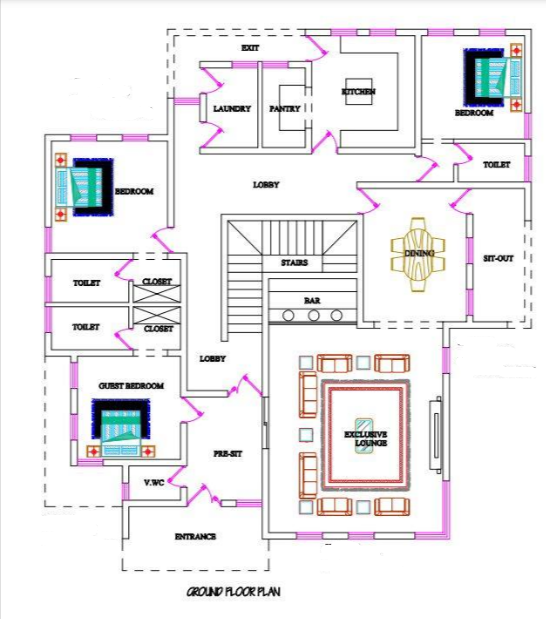
What are your observations about this Proposed Residential Development
-
Simple and Beautiful 5 Bedroom House Design
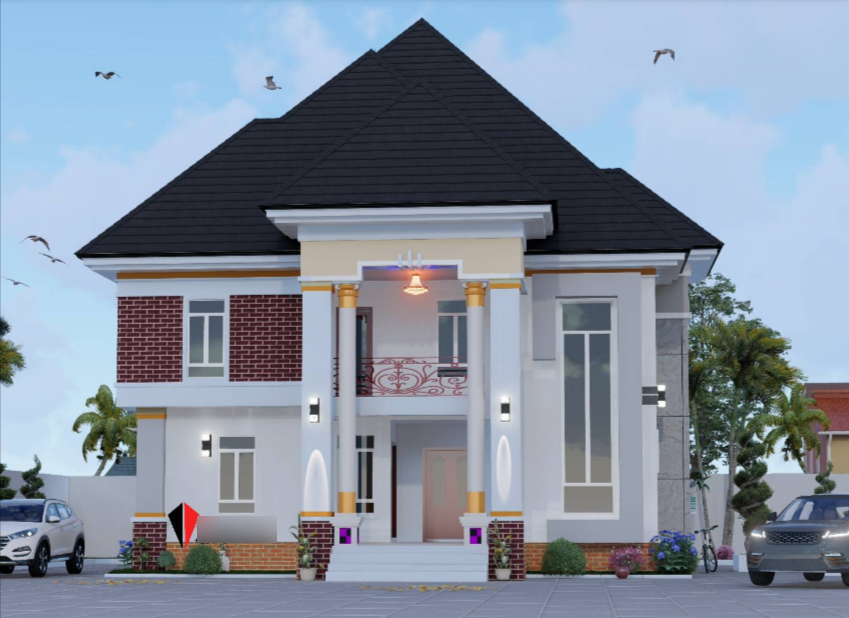
Proposed Simple and Beautiful 5 Bedroom House Design Project Type: Residential development Bldg. Area:. 12x16m Description: Order for the complete drawing of this Simple and Beautiful 5 Bedroom House Design
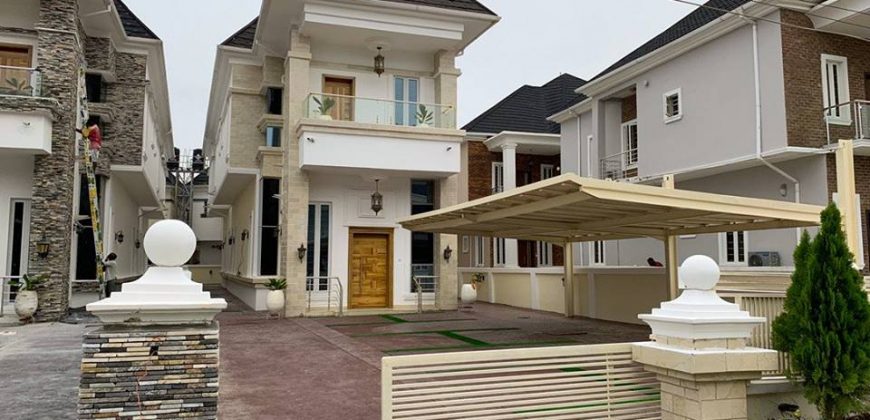
WELCOME TO
PETEROZ
…Architectural designs, construction, PROPERTY LISTING AND GENERAL INFO ON REAL ESTATE.
5-Bedroom Duplexes and Floor Plans

TRENDING








CATEGORIES
- 1-Bedroom Bungalow Plans and Designs
- 1-Bedroom Flat Apartments
- 1-Bedroom Selfcon Apartments
- 2-Bedroom Bungalow Plans and Designs
- 2-Bedroom Flat Apartments
- 3-Bedroom Bungalow Plans and Designs
- 3-Bedroom Flat Apartments
- 4-Bedroom Bungalow Plans and Designs
- 4-Bedroom Duplexes and Floor Plans
- 4-Bedroom Flat Apartments
- 5-Bedroom Bungalow Plans and Designs
- 5-Bedroom Duplexes and Floor Plans
- 6-Bedroom Bungalow Plans and Designs
- 6-Bedroom Duplexes and Floor Plans
- 7-Bedroom Duplexes and Floor Plans
- 8-Bedroom Duplexes and Floor Plans
- American Home Plans
- Architects, Builders, and Designers Forum
- Bathroom Floor Plans and Designs
- Extra Blogs
- Featured Articles
- Gatehouse Floor Plans and Designs
- Genuine Lands for Sale
- Hostel Floor Plans and designs
- Hotel Floor Plans and Designs
- Landscaping Designs and Photographs
- Miscellaneous Designs and Floor Plans
- News
- Pure Blogs
- Residential Mansion Designs
- Site Post 1
- Site Post 2
- Trending Posts
Copyright©2024 Peteroz. All rights Reserved





