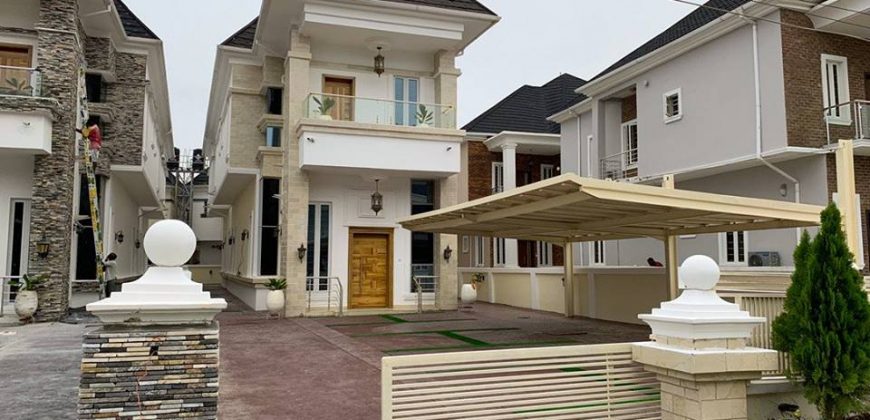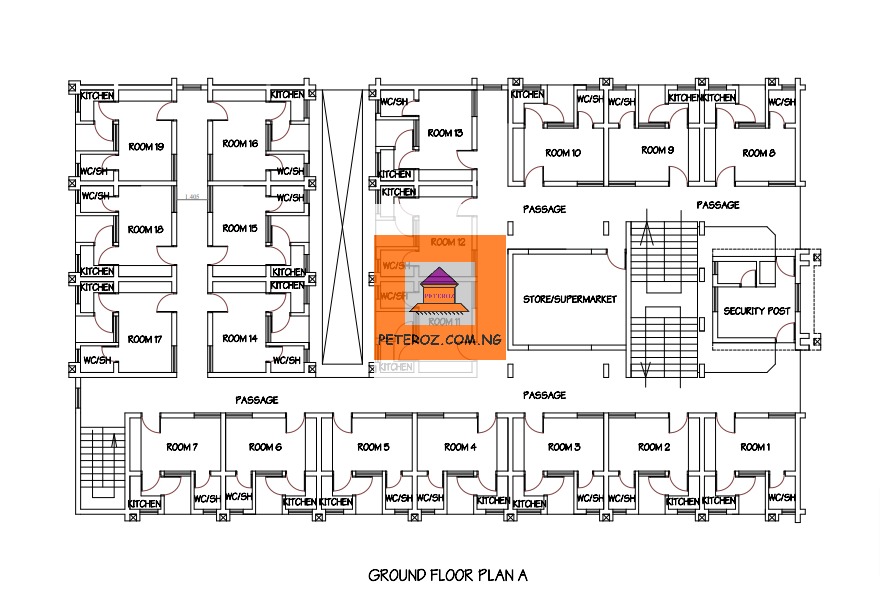Hostel building floor plan




Hostel building floor plan Specifications
Building Area = 1000 m2
Number of Rooms per floor = 20 rooms
Read: Tips to Consider when Designing a Hostel
Other features:
- Kitchen
- WC/SH
- Minimarket
- Spacious Balcony/lounge
- Security post
- Cross-ventilated building
- Spacious fine Staircases
- Two Stairs
- Standard room sizes
- Spacious lobby/corridors
- Standard Building height, etc
Consult us for your drawings and construction services.
Order for the complete plan of this Hostel design.
For more details, please call: +234 814 850 1474, +234 803 488 2613.
You may like to see MORE Hostel building designs – HERE
Like and follow us on Facebook at Peteroz Blog | Facebook
You may also wish to view OTHER designs HERE












could you show more of the plan
https://shorturl.fm/pJDBV
https://shorturl.fm/65W8u
https://shorturl.fm/OGsT2
https://shorturl.fm/BQS2O
Great collection of hostel building floor plan samples. For projects like these, having a clear building estimate and accurate quantity takeoff is just as important as the design itself. It helps in planning materials, budgeting, and avoiding costly errors during construction.